Get Reliable Architectural & Structural Engineering Solutions
At Plansing, we specialise in architectural design, planning permission, structural engineering, and home renovations. Whether you’re expanding your home, remodeling a kitchen, converting a loft, or need structural calculations, our team ensures every project is executed with expertise, compliance, and innovative solutions.
Meet the Experts Behind your Dream Homes
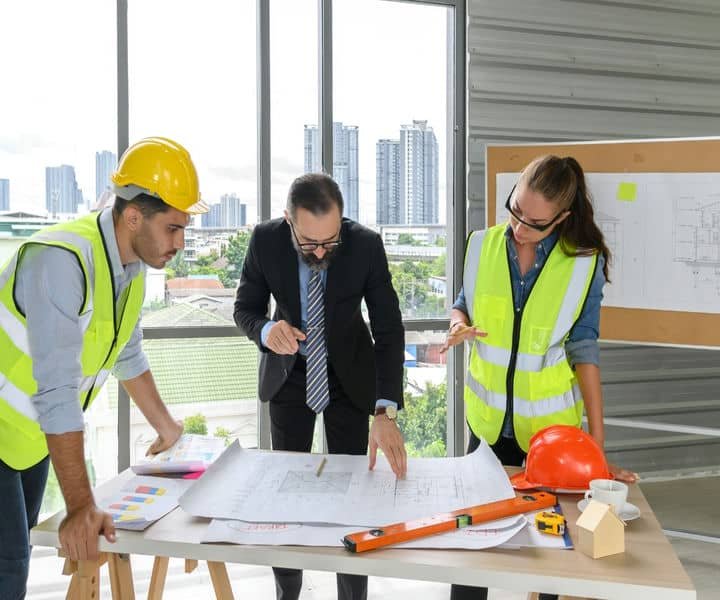
Plansing is a trusted name in architectural design and structural engineering. Our team comprises experienced architects, structural engineers, and project managers who work together to bring your ideas to life while ensuring structural integrity, safety, and compliance.
We take care of everything – from concept and planning permission to structural calculations and final execution. Our client-focused approach ensures seamless project completion, meeting both functional and aesthetic expectations.
What We Serve
We offer a wide range of services covering architectural design, planning, renovations, conversions, structural engineering, and inspections.

1
Plansing delivers exceptional services of architectural design that cater to modern standards. We combine modern innovation with practicality, from obtaining planning permissions to designing effective home conversions and extensions. To add aesthetics and accessibility in the house, we enhance it with bespoke sunrooms and outbuild designs.
2
2
Enhance your space with our renovation and remodelling offerings. We address beauty alongside functionality, with architectural creativity and structural depth. From kitchen and bathrooms to bedrooms renovation & remodelling and safe chimney removal , we guarantee refined layouts complied with the law, ensuring the house is up to requirements.

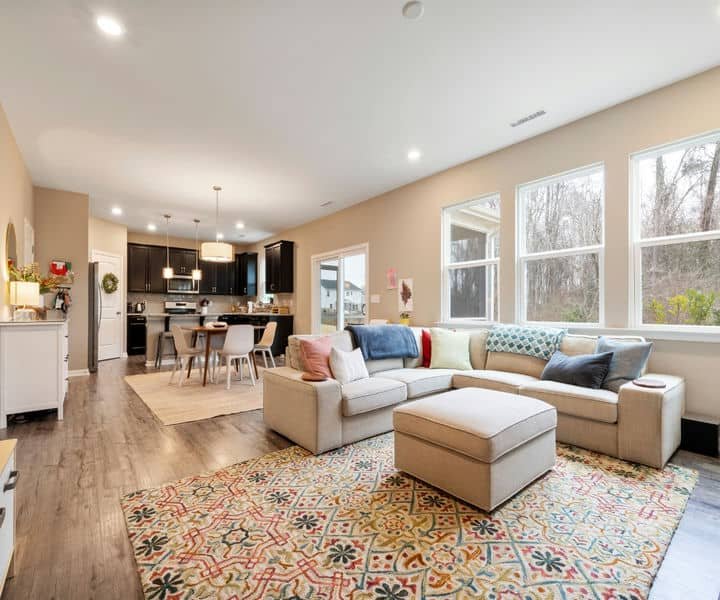
3
Our comprehensive services of home conversion take care of maximising the space. Add value while stylishly transforming a loft into an apartment or a garage into a workspace, our experts make sure every conversion is in accordance with the existing structure of your home.
4
4
Acquire additional space with effortless side and rear extensions. From planning and proposals through to construction and final touches, we make the whole process hassle free and increase the appeal and worth of the property.


5
With our unmatched skills, Plansing integrates every part of structural engineering, from simple designs to complex structures. Designs meet all building regulations of safety, quality, and efficiency. We make sure to complete all UK building regulations for long-lasting and secure construction. From monumental structures to intricate load-bearing design with wall removal, we cover it all.
6
6
Our specialised building surveys allow us to guarantee the safety and integrity of every single structure. After every snagging survey, crack check, and each detailed inspection, all crucial data is collected and examined which allows us, the investors and developers, to make crucial decisions accurately and confidently.
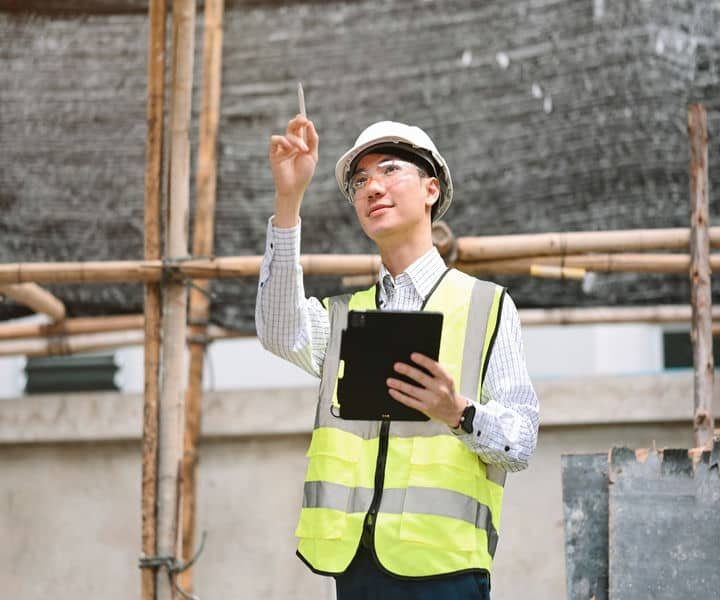
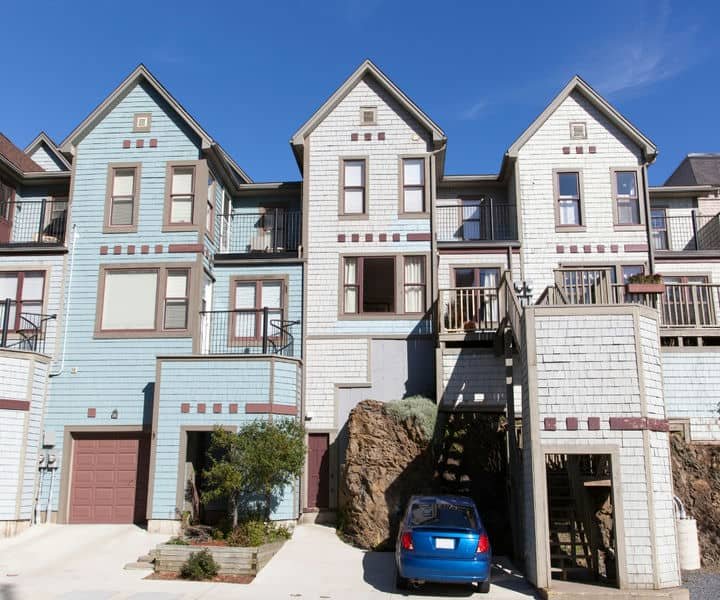
7
We assist and concern ourselves with legal frameworks treating Party Wall and boundary matters while preserving gentle relations with neighbours. Our clients know that whether you need a Party Wall Award or assistance in boundary disputes, our experts give you boundary agreements that are certainly correct and save our clients considerable time and energy for the successful completion of their projects.
8
8
If you are planning on starting construction near a public drain or sewer, we have convenient solutions. Avoid all the stress that comes with obtaining approvals and compliances with our Build Over Agreement Services. We focus on the assessments and all legal paperwork and make sure that we protect the underground infrastructure while ensuring that your project stays on time. Contact us for a hassle-free experience today!

How We Serve You
We follow a structured approach to ensure every project is completed efficiently, on time, and within budget.

We begin with a detailed consultation, discussing your ideas, budget, and requirements. We provide expert advice to help shape your project.

Our team conducts a feasibility study, considering structural feasibility, planning permissions, and design constraints before moving forward.

We develop customised designs and 3D visualisations, ensuring the design aligns with your expectations.
We handle all planning permissions, party wall agreements, and building regulations, ensuring a hassle-free process.

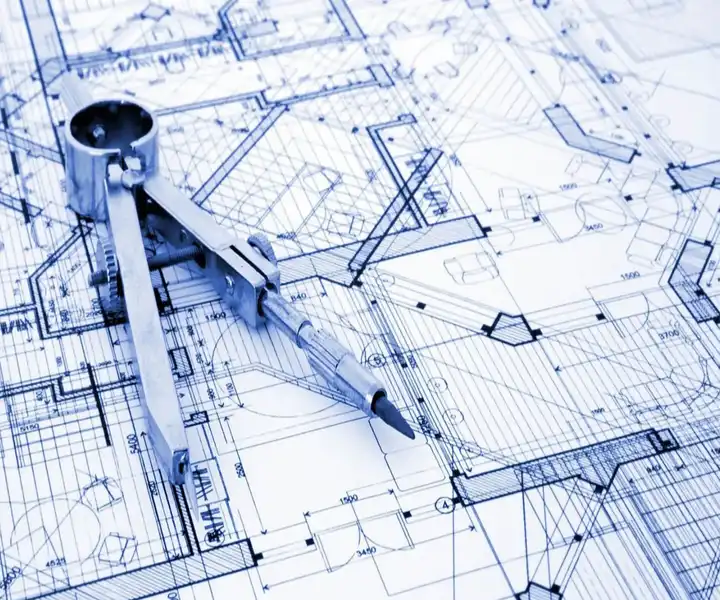
Our structural engineers conduct calculations to ensure the build is strong, durable, and compliant with all regulations.

We oversee every stage of construction, coordinating with contractors and ensuring quality execution.

Before completion, we conduct detailed inspections to ensure everything is up to the highest standards.
Partners We Work With









Why Choose Plansing?
Choosing the right architectural and structural engineering firm is crucial for the success of your project. Here’s why Plansing is the perfect choice for you:

Comprehensive Service – One-Stop Solution
From design and approvals to construction and final execution, we handle everything, saving you time and effort.

Regulatory Compliance & Approvals
We take care of planning permissions, party wall agreements, and building regulations, ensuring a smooth process.

Regulatory Compliance & Approvals
We take care of planning permissions, party wall agreements, and building regulations, ensuring a smooth process.

Workmanship & Safety
We follow strict structural engineering protocols to ensure all builds are durable, safe, and up to code.

Guaranteed Satisfaction
Your satisfaction is our priority, and we ensure every project meets the highest quality standards.
Councils We Worked With







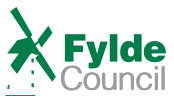
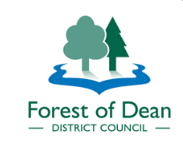













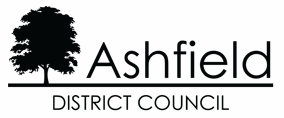













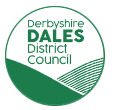

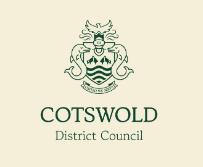



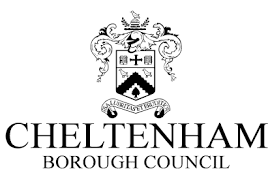


































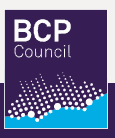

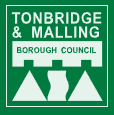

































Testimonials
Discover how Plansing can be your best Choice for your innovative future by reading the testimonials given by our satisfied clients.
Plansing made the design phase of our new build a genuinely smooth and collaborative experience. Their architect provided valuable insights and highlighted important considerations that we hadn’t previously considered, while always staying aligned with our vision. They listened carefully to our feedback and incorporated it thoughtfully, resulting in designs that blend beautifully with the surrounding environment. As the project progresses, we’re confident in continuing our long-term partnership with the team.
Thank you very much for your kind feedback. We’re delighted to hear that you had a smooth and collaborative experience with Plansing during the design phase of your new construction project. Our team always strives to provide thoughtful insights while fully understanding and respecting our clients’ goals. We’re pleased that the final designs reflect both your vision and the surrounding environment. We look forward to supporting you as the project progresses and to building a lasting partnership. Please don’t hesitate to contact us if you need any further assistance.
I was looking for a truly distinctive garden room, and Plansing delivered exactly that. The team created a design that perfectly matched my requirements while paying close attention to every detail. They listened carefully to my ideas and refined the design to ensure it was just right. I’m really looking forward to seeing the finished garden room come to life.
Thank you for your lovely feedback. We’re delighted to hear that you’re happy with the garden room design created by our team. At Plansing, we always aim to deliver unique designs while carefully listening to our clients’ ideas and requirements. We’re excited to see the garden room take shape and look forward to supporting you throughout the build. Please feel free to get in touch if you need any further assistance.
I would highly recommend Plansing to anyone planning a new build. The team demonstrated a strong understanding of planning regulations, and my application was approved without any issues. Based on my experience, I would also recommend Plansing to anyone requiring a building regulations compliance certificate. Their service was professional, efficient, and well organised throughout.
Thank you very much for your recommendation. We’re delighted to hear that our knowledge of planning regulations helped secure approval for your application. It’s also great to know that you found our service professional and efficient. We truly appreciate your endorsement and would be pleased to assist you with any future projects or building regulations requirements.
FAQ’S
You should consider a survey and inspection when buying or selling a property, before undertaking major renovations, or if you have concerns about the condition of your building.
A crack inspection can reveal the underlying cause of the cracks, such as subsidence, structural movement, or material defects. This information can help you determine the necessary repairs or remedial measures.
Crack inspections can help detect potential structural problems early on, preventing costly repairs or damage in the future.
Planning permission is a legal document that grants approval for a building project. It ensures that the project complies with local planning regulations and guidelines.
When planning a home conversion, you should consider:
- Your budget
- The structural integrity of your property
- Local planning regulations
- Your desired use for the converted space
Home conversions can offer several benefits, including:
- Increased property value
- Added versatility
- Improved living arrangements
- Potential rental income