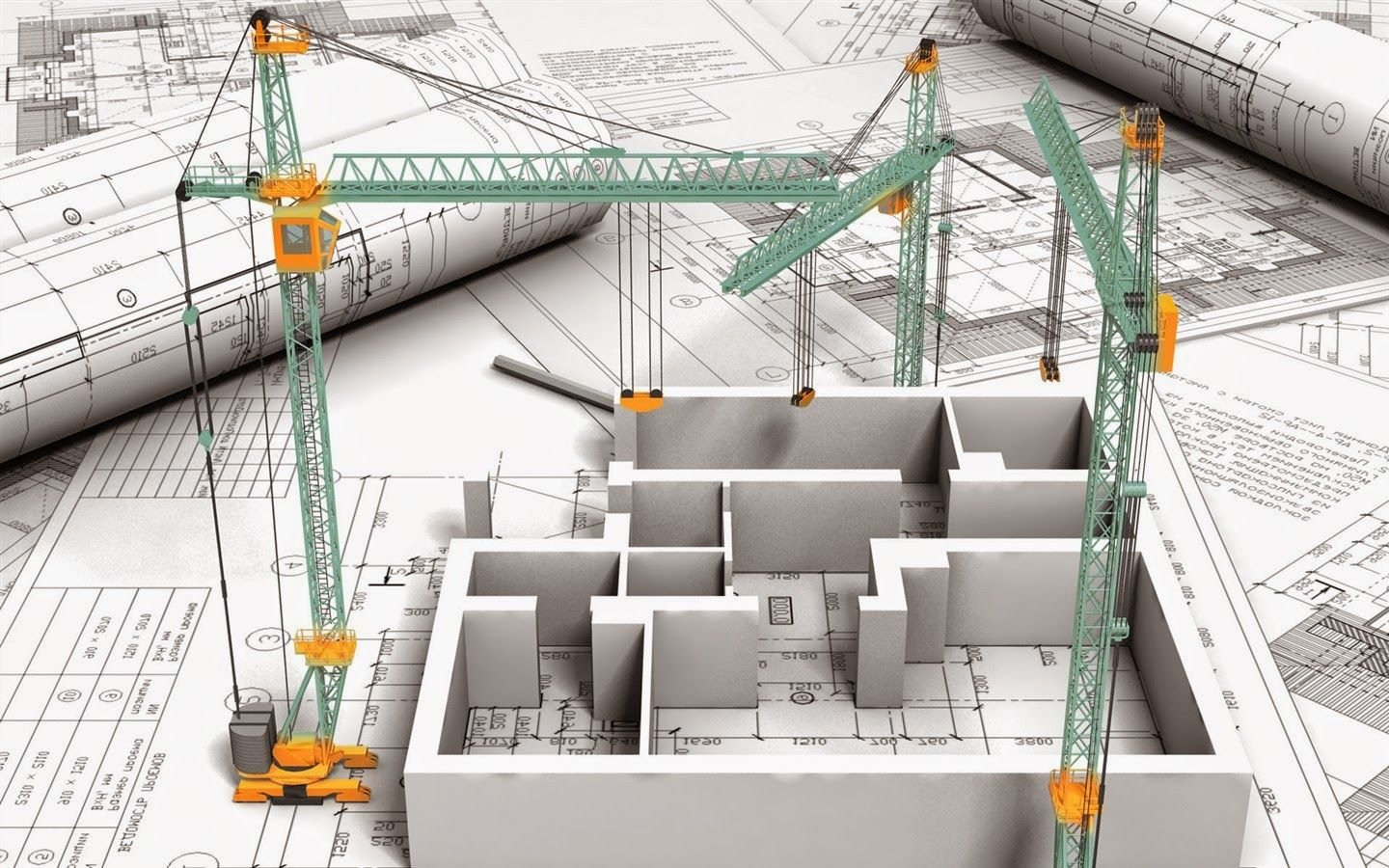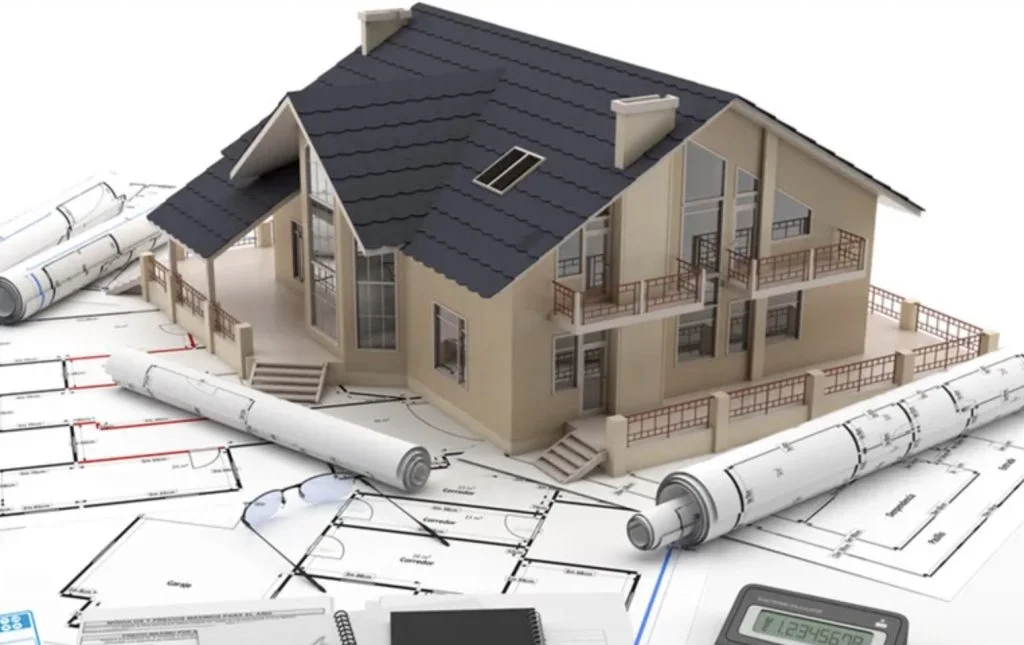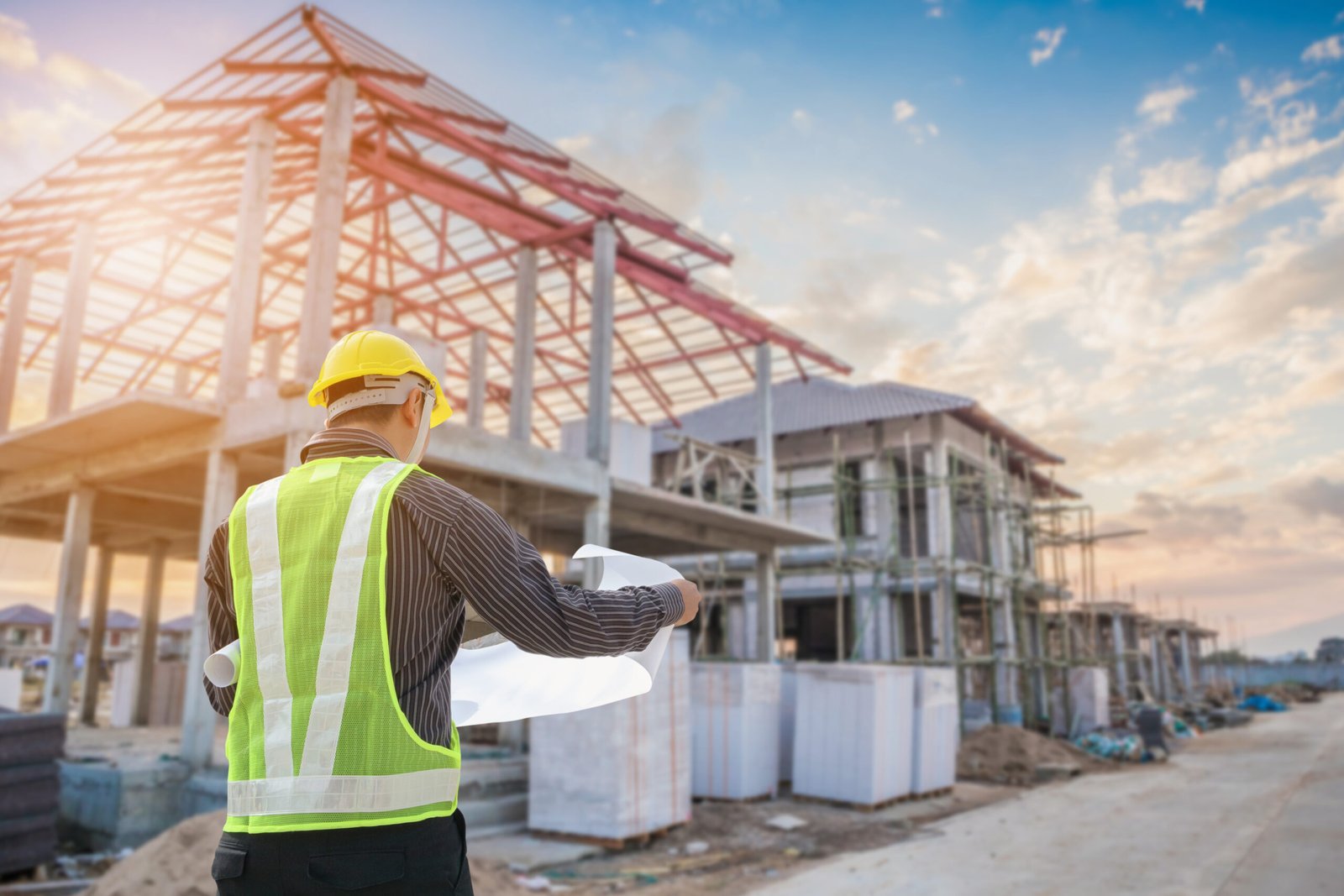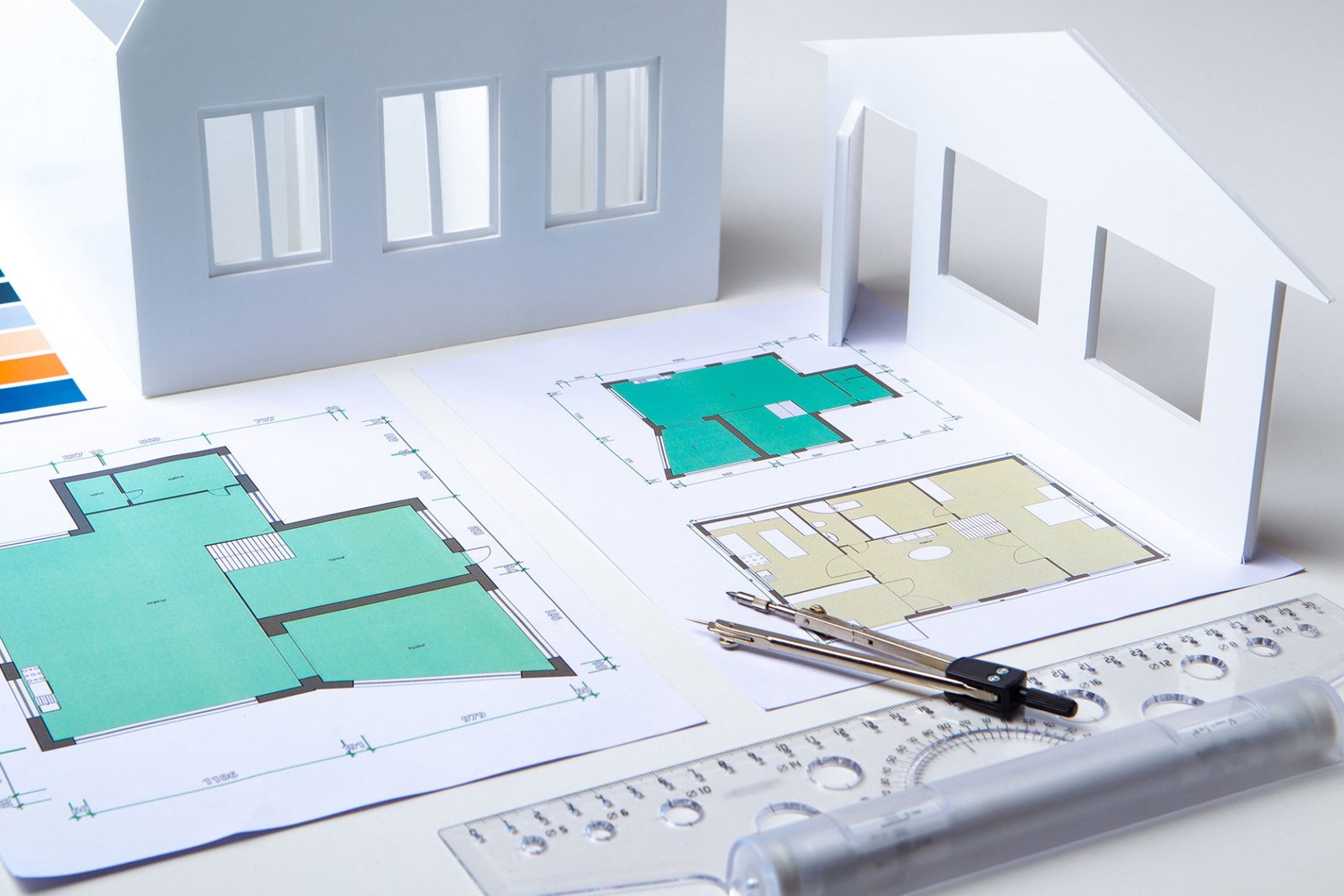Architectural Design and Planning Permission | From Dream to Reality
With our architectural design and planning permission services, you can shape your buildings and structures to meet all functional, aesthetic, and environmental needs.
How we start the process
Navigating architectural design and planning permission can be a daunting process, but having the right support makes all the difference. Whether you're planning an extension, renovating a property, or embarking on a new build, our comprehensive services ensure your project is carried out smoothly from start to finish. We manage everything—from design and planning applications to compliance with local regulations—saving you time and avoiding the stress of red tape.

What We Offer
We deliver bespoke architectural solutions that align with your vision, lifestyle, and budget. Our services cover every step, from initial design concepts to the successful acquisition of planning permission, ensuring your project is both practical and beautifully executed. It’s not just about meeting regulations; it's about creating spaces where life unfolds and memories are made.
Who We Help
Our services are perfect for homeowners looking to improve their living space, developers planning new projects, or businesses in need of functional designs. Whether you want to maximise your current property's potential or start a fresh build, our expertise makes your project more achievable.
What You Gain
With us, you’re not just investing in design services; you’re investing in peace of mind. We take the guesswork out of planning permission and ensure every detail meets the highest standards. The result? A project that progresses efficiently, avoids costly setbacks, and brings your vision to life.
Our Services

Home Extensions
1
Enhancing your home through an extension can dramatically improve your living space. Our services include everything from drafting plans to obtaining planning approval. We design extensions that seamlessly integrate with your current layout, adding both comfort and value.
Renovations & Remodelling
2
2
Breathe new life into your home with a carefully planned renovation. Whether it’s a loft conversion, kitchen makeover, or full home renovation, we help transform your existing space into something fresh and functional, tailored to your needs.


New Builds
3
Building a new home from scratch is a significant investment, and our experienced team ensures your project is handled with the utmost care. We manage the entire process, from architectural designs and planning permission to construction oversight, making your dream home a reality.
House Conversions
4
4
Maximise the potential of underutilised spaces with house conversion services. Turn basements, garages, or attics into functional rooms that meet your needs, whether it’s an extra bedroom, office, or living space.


Loft Conversion
5
Transform your attic space into a functional room, such as an extra bedroom, office, or even a home gym. Our loft conversion services include designing the layout, securing planning permission if needed, and optimising the space for maximum usability and comfort.
Wall Removal
6
6
Looking to open up your interior space? Our wall removal services ensure that you can modify your floor plan safely and efficiently. We handle everything, from structural assessments to securing the necessary approvals, making sure your project enhances both aesthetics and functionality.


Chimney Removal
7
If your unused chimney is taking up valuable space or causing structural concerns, our chimney removal services are the solution. We ensure that the removal is done safely, addressing any structural support requirements and ensuring your space is ready for its next transformation.
Planning Permission Applications
8
8
Simplifying the planning process is at the core of our service. We prepare and submit the necessary documentation, liaising with local authorities to secure planning permission with minimal hassle. Our expertise in navigating complex regulations makes the process more efficient, allowing you to focus on what matters—seeing your project come to life.

Approved Architectural Design Solutions For Your Home or Office Building
At Plansing, our RIBA certified architectural designer will create beautiful and innovative designs that will not only transform the entire look of your building but also make it a more functional place. Our expertise in planning permission will assist you in making your approval process seamless and hassle-free. Our architecture building plan design includes:
Dropped Kerb Design
Create a safe and accessible entrance to your property with a custom-designed dropped kerb.
Outbuilding
Add extra space to your home with a versatile outbuilding, perfect for storage, workshops, or guest rooms.
Sunroom
Enjoy the beauty of your garden all year round with a bright and airy sunroom.
Kitchen Renovation
With the expertise of our residential designer, turn your kitchen into a modern and functional space that meets your needs and style.
Bathroom Renovation
Our modern house plans are capable of creating a luxurious and relaxing bathroom oasis with a complete renovation.
Bedroom Renovation
From floor plans to the entire bedroom renovation, our custom home architect can enhance your comfort and style with a personalised renovation.
Chimney Removal
Safely and efficiently remove your chimney to improve your home's exterior design and energy efficiency.

Testimonials
Owner's reply
Thank you so much for your kind review! We’re pleased to hear that you had a positive experience with our team. Your satisfaction with the insulation and boarding, along with our 10-year guarantee, means a lot to us. Thank you for recommending us, and if you need anything in the future, we’re here to help! Best regards, PLANSING TEAM
Owner's reply
"Thank you for your wonderful review, Antonia Orr. We're delighted to hear that you found our team knowledgeable and honest, and that your project was completed on time. Your satisfaction is our top priority, and we appreciate your kind words. We look forward to working with you again in the future!"
FAQs
The process includes drafting plans, submitting applications, and complying with local regulations. We handle all aspects to ensure approval.
It depends on the scope, but typically, it can range from three to six months, including planning and construction.
Yes, we have experience in working on listed properties and ensure all work complies with heritage regulations.
We handle loft, basement, garage conversions, and more, adapting the space to your specific needs.
Not always, but if structural changes are involved, planning permission may be required.
Costs vary based on project complexity, but we provide upfront estimates before proceeding.
An architect ensures that your design is practical, aesthetically pleasing, and meets all regulatory requirements.
Yes, we offer project management services to oversee the build, ensuring quality and adherence to plans.
Absolutely, we cater to both residential and commercial projects.
Contact us for an initial consultation to discuss your project details and next steps.