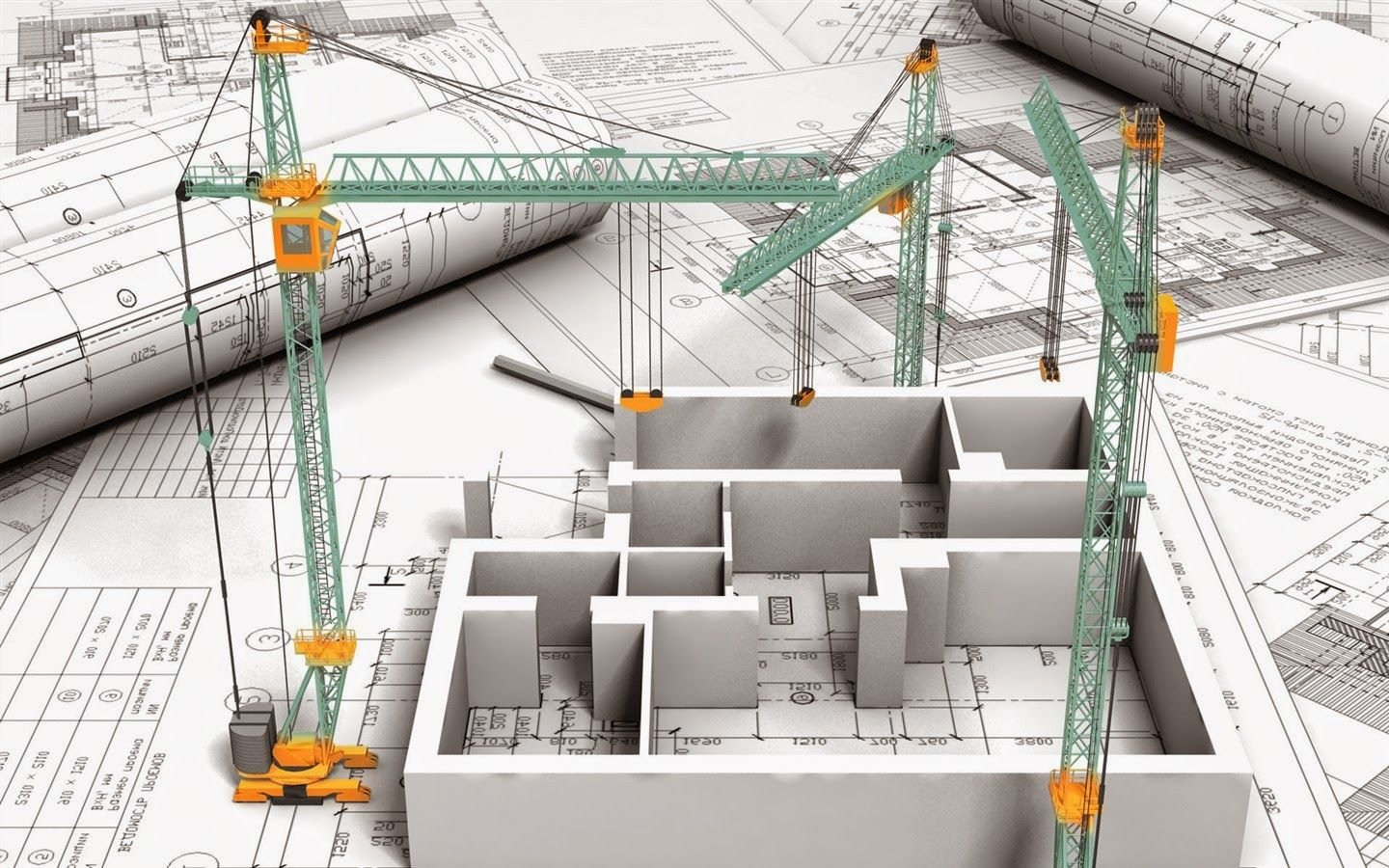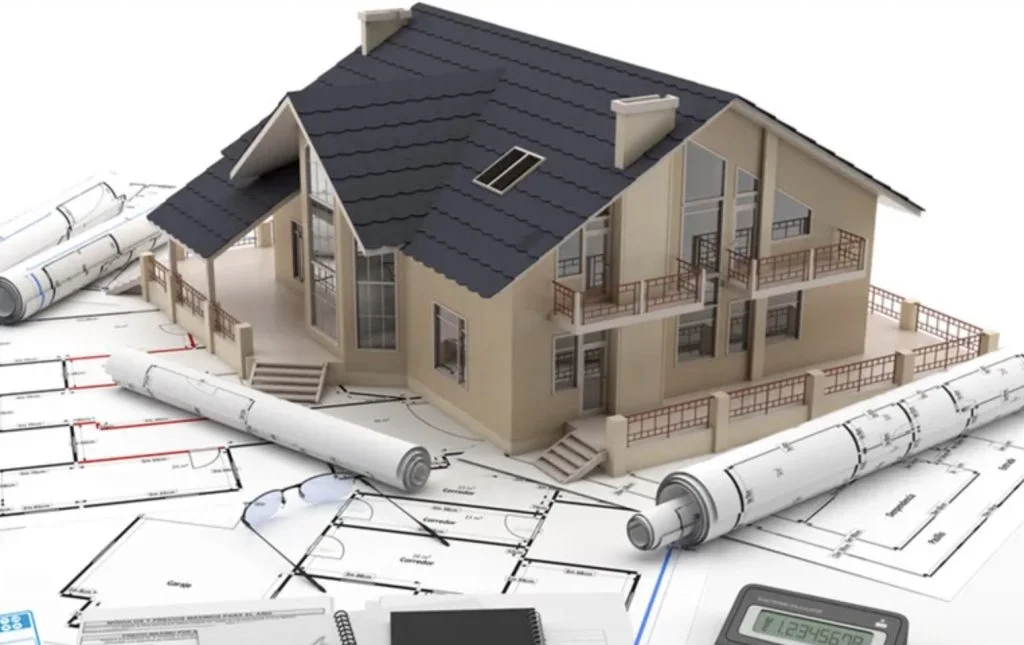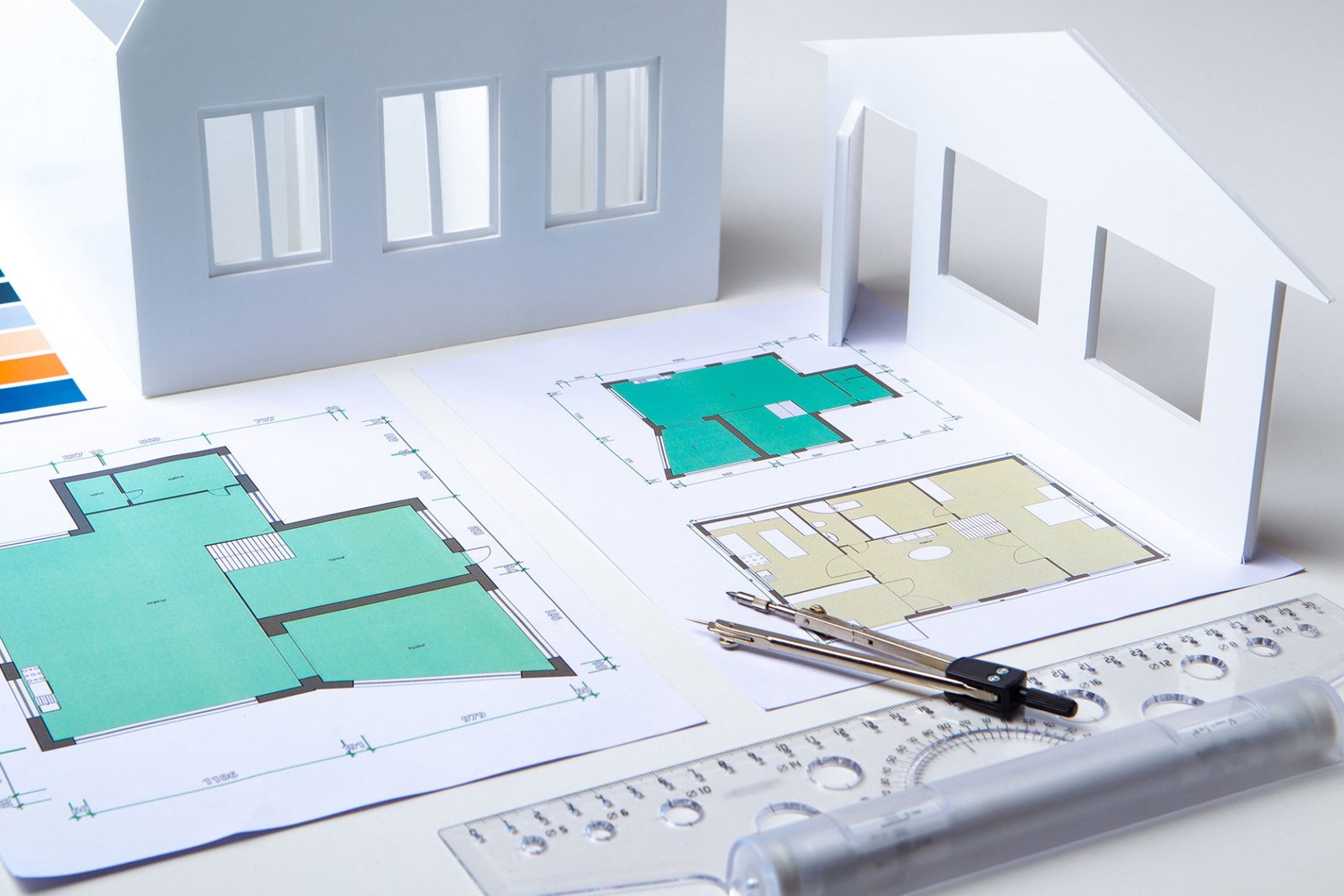London’s Trusted Build Over Agreement Specialists
Planning to build over or near to a public sewer? Our expert build over agreement services guide you through the entire process, including applications, drawings, and approvals, and Thames Water requirements. Whether it is a new build or a retrospective build over agreement, we ensure that your project is fully compliant and moves forward without incurring unnecessary costs of delay.
What is a Build Over Agreement?
A Build Over Agreement is written permission from the local water agency (i.e., Thames Water) to build over or in proximity to a public sewer. If your work affects an existing sewer, you need to ask for a Thames Water build-over agreement London and across for permission.
It is a legal requirement before the commencement of work. We at Plansing make sure that the construction work complies with the buildover agreement legislation, not damaging the sewers or causing any future trouble for the sewerage system.
What is Included in Our Build Over Agreement Services?
-
We conduct a comprehensive survey of your property to identify any public sewers.
-
Our team prepares a precise build over agreement drawings that meets water authority standards.
-
We handle the entire application process, dealing directly with Thames Water.
-
If you’ve already built near or over a sewer, we can secure a retrospective build-over agreement.
-
Our advice keeps your build-to-agreement application smooth and hassle-free.
-
Our planning ensures your build-over-sewer agreement is approved without unnecessary stress.
Our Services

Home Extensions
1
Enhancing your home through an extension can dramatically improve your living space. Our services include everything from drafting plans to obtaining planning approval. We design extensions that seamlessly integrate with your current layout, adding both comfort and value.
Renovations & Remodelling
2
2
Breathe new life into your home with a carefully planned renovation. Whether it’s a loft conversion, kitchen makeover, or full home renovation, we help transform your existing space into something fresh and functional, tailored to your needs.


New Builds
3
Building a new home from scratch is a significant investment, and our experienced team ensures your project is handled with the utmost care. We manage the entire process, from architectural designs and planning permission to construction oversight, making your dream home a reality.
House Conversions
4
4
Maximise the potential of underutilised spaces with house conversion services. Turn basements, garages, or attics into functional rooms that meet your needs, whether it’s an extra bedroom, office, or living space.


Loft Conversion
5
Transform your attic space into a functional room, such as an extra bedroom, office, or even a home gym. Our loft conversion services include designing the layout, securing planning permission if needed, and optimising the space for maximum usability and comfort.
Wall Removal
6
6
Looking to open up your interior space? Our wall removal services ensure that you can modify your floor plan safely and efficiently. We handle everything, from structural assessments to securing the necessary approvals, making sure your project enhances both aesthetics and functionality.


Chimney Removal
7
If your unused chimney is taking up valuable space or causing structural concerns, our chimney removal services are the solution. We ensure that the removal is done safely, addressing any structural support requirements and ensuring your space is ready for its next transformation.
Planning Permission Applications
8
8
Simplifying the planning process is at the core of our service. We prepare and submit the necessary documentation, liaising with local authorities to secure planning permission with minimal hassle. Our expertise in navigating complex regulations makes the process more efficient, allowing you to focus on what matters—seeing your project come to life.

Approved Architectural Design Solutions For Your Home or Office Building
At Plansing, our RIBA certified architectural designer will create beautiful and innovative designs that will not only transform the entire look of your building but also make it a more functional place. Our expertise in planning permission will assist you in making your approval process seamless and hassle-free. Our architecture building plan design includes:
-
Dropped Kerb Design
Create a safe and accessible entrance to your property with a custom-designed dropped kerb.
-
Outbuilding
Add extra space to your home with a versatile outbuilding, perfect for storage, workshops, or guest rooms.
-
Sunroom
Enjoy the beauty of your garden all year round with a bright and airy sunroom.
-
Kitchen Renovation
With the expertise of our residential designer, turn your kitchen into a modern and functional space that meets your needs and style.
-
Bathroom Renovation
Our modern house plans are capable of creating a luxurious and relaxing bathroom oasis with a complete renovation.
-
Bedroom Renovation
From floor plans to the entire bedroom renovation, our custom home architect can enhance your comfort and style with a personalised renovation.
-
Chimney Removal
Safely and efficiently remove your chimney to improve your home's exterior design and energy efficiency.

Testimonials
FAQs
For your buildover agreement, the local utilities, such as the water or sewer companies (THAMES WATER), are responsible for it. These companies have the right to permit you to build near the public sewers.
Indeed, you can apply for a retrospective buildover agreement. What it means is that you could apply for consent from Thames Water to build over the utilities, even if your construction work already has been completed.
If your building plans or drawings comply with the building regulations or are well designed, then the process of getting the buildover agreements will be simple and straightforward as there will be no change or any rejection.
For any chance you are planning to build over or near a public sewer, a build over agreement will be considered as a legal requirement.
If you construct over a sewer without getting the permission from the related authorities, it will lead the severe issues and cause the worst consequences at the time of selling the property.