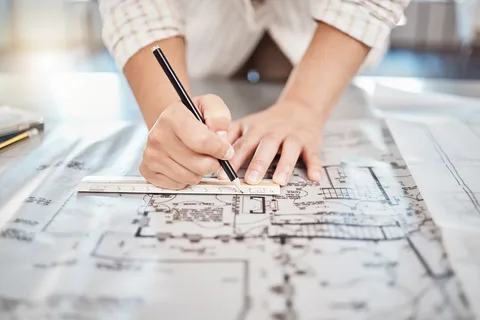Turning Your Space into Stunning Realities
Expert floor fitting services that bring beauty, durability, and functionality to your home or business
Our Services
Plansing is a leading flooring solutions company in the UK, offering top-quality services for residential and commercial spaces

Survey & Inspection
1
The chartered Surveyors from Plansing offer comprehensive building surveys and inspections to assess the overall condition of your property and provide expert advice.
Architectural Design & Planning Permission
2
2
Plansing’s experienced architects can design unique and functional spaces that reflect your personal style and needs. We also handle the planning permission process, ensuring a smooth and efficient approval.


Structural Calculations
3
Structural integrity is paramount for any building. Our engineers can perform accurate structural calculations to ensure your property is safe and compliant.
Party Wall Award
4
2
Are you planning to undertake work that affects a shared wall with your neighbour? Our experts can assist you in obtaining a party wall award, ensuring an equitable agreement.

Our Process

Key Features
Expert Installation
Professional flooring installation with precision and care
Wide Range of Materials
Choose from hardwood, laminate, vinyl, carpet, and more
Custom Designs
Personalized flooring designs that match your aesthetic
Free Consultations
Speak with our experts to find the perfect solution
Illustrations
Use icons or images that represent each feature (e.g., a hammer for installation, samples for materials)
Testimonials
Discover how Plansing can be your best Choice for your innovative future by reading the testimonials given by our satisfied clients.
FAQ’S
You should consider a survey and inspection when buying or selling a property, before undertaking major renovations, or if you have concerns about the condition of your building.
A crack inspection can reveal the underlying cause of the cracks, such as subsidence, structural movement, or material defects. This information can help you determine the necessary repairs or remedial measures.
Crack inspections can help detect potential structural problems early on, preventing costly repairs or damage in the future.
Planning permission is a legal document that grants approval for a building project. It ensures that the project complies with local planning regulations and guidelines.
When planning a home conversion, you should consider:
- Your budget
- The structural integrity of your property
- Local planning regulations
- Your desired use for the converted space
Home conversions can offer several benefits, including:
- Increased property value
- Added versatility
- Improved living arrangements
- Potential rental income