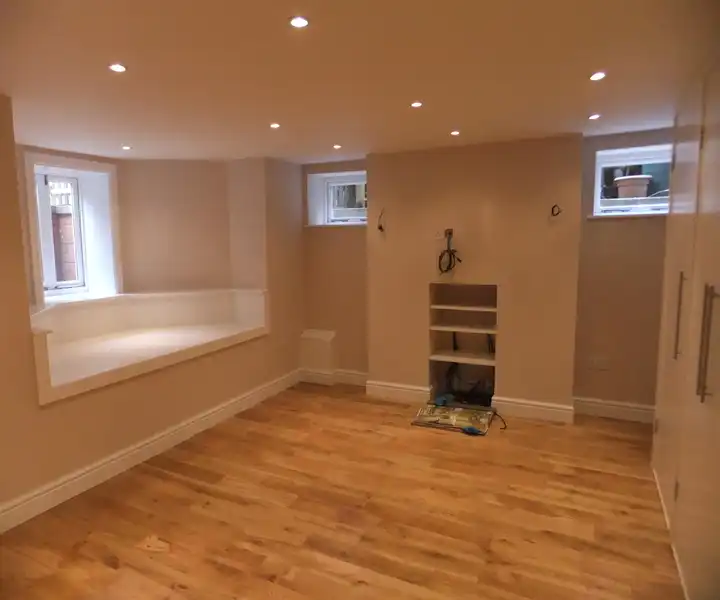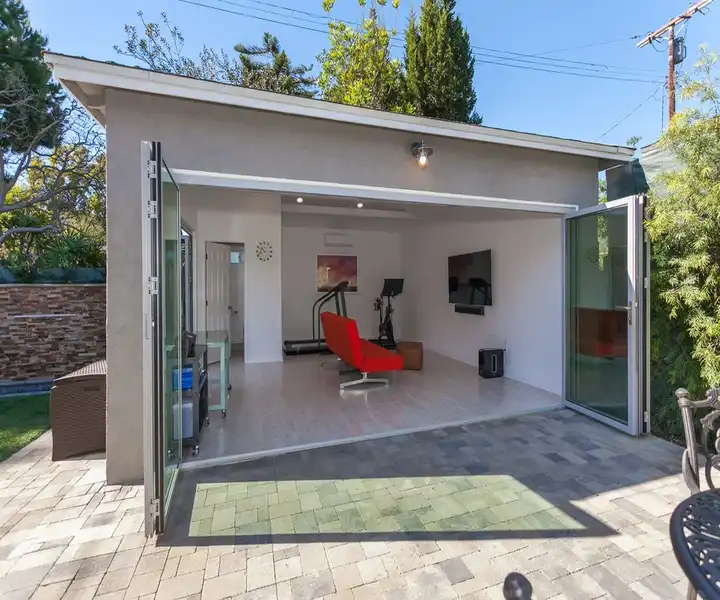Home Conversion Services in London
Plansing is an expert to speak for your home conversion projects. Having an expert team of chartered architects and engineers. The team comes with extensive knowledge of all types of home conversion services. The house conversion architects are skilled enough with architectural designs that change the look of your homes.
How Does Home Conversion Benefit You in London?
In London, you will see high property prices and very limited spaces, and in these circumstances, planning for a loft conversion can be beneficial for your future. From loft to the basement conversion, it can advantage you by adding value to your property as well as enhancing the aesthetics, which can attract homebuyers in the future. Converting your homes with a change of use can be a cost-effective alternative rather than moving to a new home specifically while considering the high cost of buying a new property in an urban area. So, if you decide to plan a conversion, then Plansing could be a great platform for you. Our home conversion company doesn’t stop on less and promises to offer the best that your home deserves.
Redefine your Homes with Our House Conversion Services
Do you want to change your loft into a functioning bedroom or want to turn your basement into a play area for your kids? The combination of our architectural and structural expertise helps you create a space that will not let you move to another place at a high cost. Below is a list of our undertaken projects that are:

Our architects create the designs for extra living areas with a bright and well-insulated loft. And the engineers ensure a structurally sound building that complies with the regulations.
2
2
Diligently turn your once unused basement into a dry and functional theatre room or a kid’s play area that will also be well-defined. Engineered with waterproofing and structural stability.


3
Team Plansing assisting you in transforming your garage into a habitable property. We will seamlessly integrate it with insulation, do structural upgrades and offer sleek designs.
4
4
It could be a good investment for your future. Maximum property value with the smart flat reconfigurations. We design with structural precision.

Why Trust Plansing for Your Home Transformations?

Licensed
Teams
Qualified professionals ensuring compliance and safety.

Guaranteed
Workmanship
High-quality results backed your commitment to quality.

Innovative
Solutions
Contemporary designs, personalised to your preferences.

Engineered
Drawings
Precise structural plans for the accuracy of the work.
Testimonials
FAQs
Changing a property from commercial to residential can be challenging. It will require planning permission, local council approval and compliance with the building regulations. This process will take a significant amount of time and cost.
Yes, you can convert a warehouse into a home in the UK, but it will require planning permission and compliance with building regulations to ensure safety and habitability.
A home conversion, even if it is a garage or a loft conversion, can significantly add value to your property in London. It often adds 15 to 20 %. It also enhances the living spaces, making your home more attractive to home buyers.
For your home conversion, you will likely need a structural engineer if you are planning to make any changes to the structure of your property, such as removing load-bearing wall, adding any extension or converting a loft.
You can surely stay in your home during the conversion work, but it might cause a little disruption in your daily chores because of the noises, dust or limited access in the home.
- Initial project plans
- Plans layout
- Technical drawings
- Planning application advice
Converting a house into several flats or for any change of use will need planning permission in London.