Let's Upgrade Your Space with Loft Conversion Services
Your loft isn’t just empty space; it’s an opportunity. And at Plansing, we help you make the most of it with custom-designed loft/attic conversion services all over London. Why not transform the space above your head into a functional living area that adds long-term value to your home, all designed by our expert loft conversion architects?
Building Better Lofts with Expert Planning & Design
At Plansing, we specialise in architectural design, planning, and structural engineering for loft conversions across London. With over 800+ completed projects and a 96% planning approval rate, our loft conversion architects design lofts that are functional, compliant, and genuinely achievable.

Personalised Loft Design
We provide personalised loft conversion plans for every home. We begin by understanding your home’s structure and how you envision using the space. We design spaces that fall under permitted development and handle planning approvals where required.

From Concept to Completion
As a reliable loft conversion company, we take care of everything for you. From initial surveys and loft conversion design and planning through to building and renovating, we provide high-quality loft conversion options to homeowners on time and on budget.
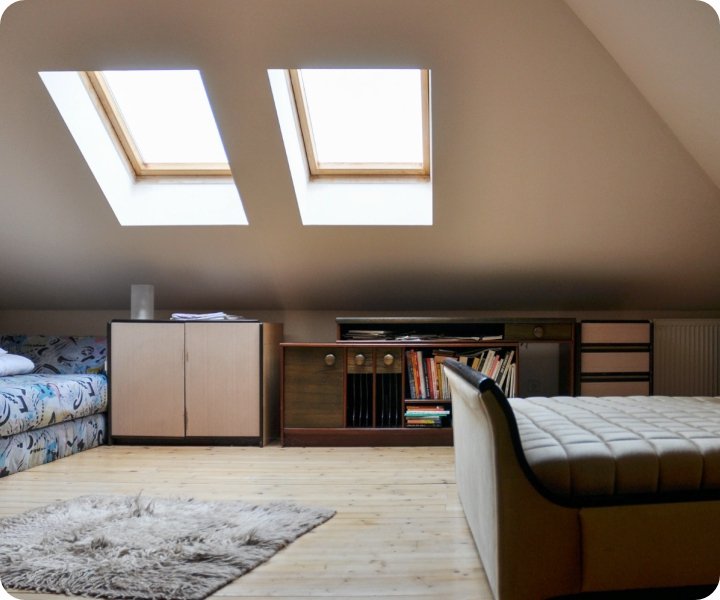
Built to Last
Safety and durability are at the heart of every conversion construction process we deliver. Our structural engineers work alongside our architects to ensure your new space is not only beautiful but also structurally sound and compliant with all regulations.
Explore Types of Loft Conversion Services We Offer
Our experienced team has the skills and expertise to design all major types of loft conversions. You can choose the loft conversion type that best suits your home and lifestyle.
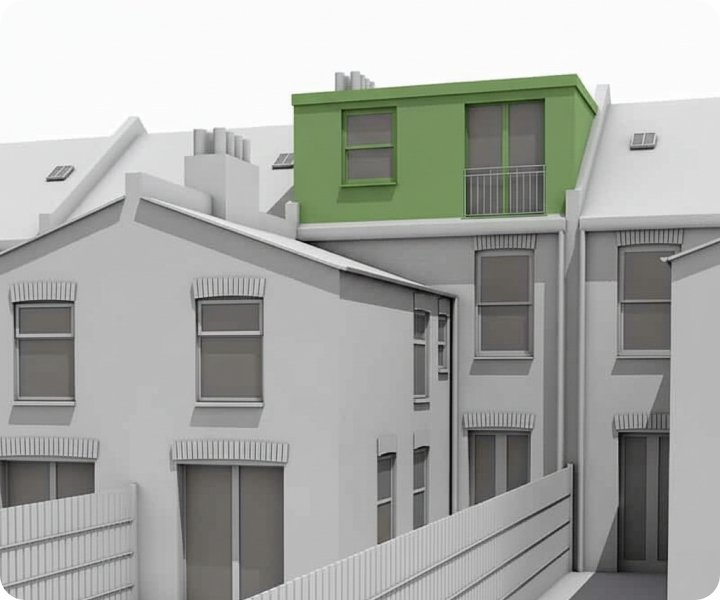
Dormer Loft Conversion
1
Provides extra head height and floor space by extending the roof, which makes it perfectly ideal for bedrooms, bathrooms, or home offices.
Hip to Gable Loft Conversion
2
2
The sloping side of the roof is extended out to form a vertical wall, making more space available; ideal for semi-detached and terrace houses.
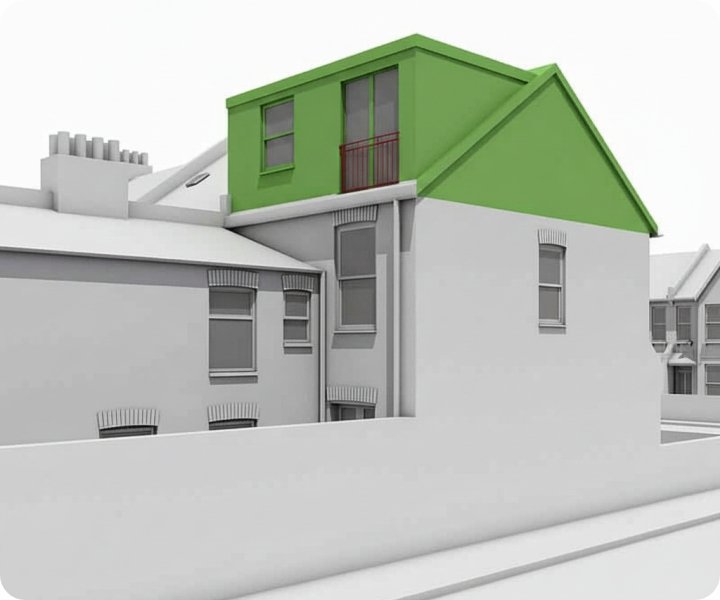
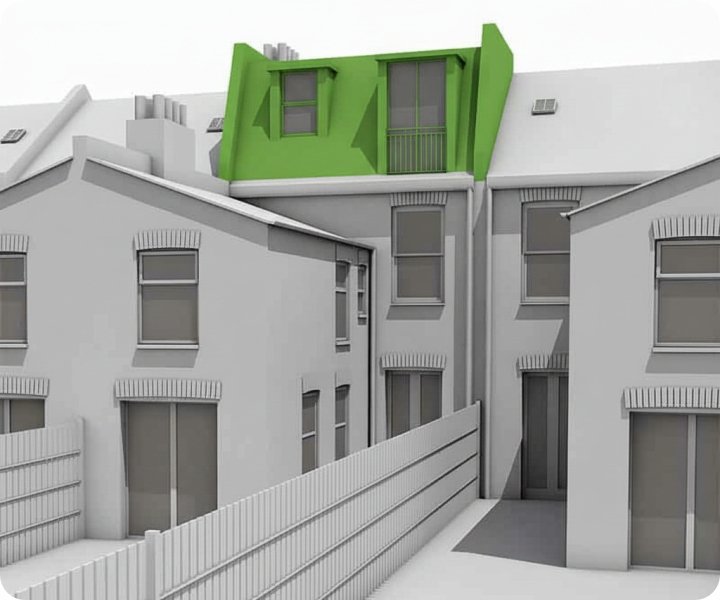
Mansard Loft Conversion
3
A major roof transformation that maximises internal space, commonly used in built-up areas like London, where extra room is essential.
Velux/Rooflight Conversions
4
4
An energy-efficient option to add daylight with roof windows, without altering the existing roof structure.
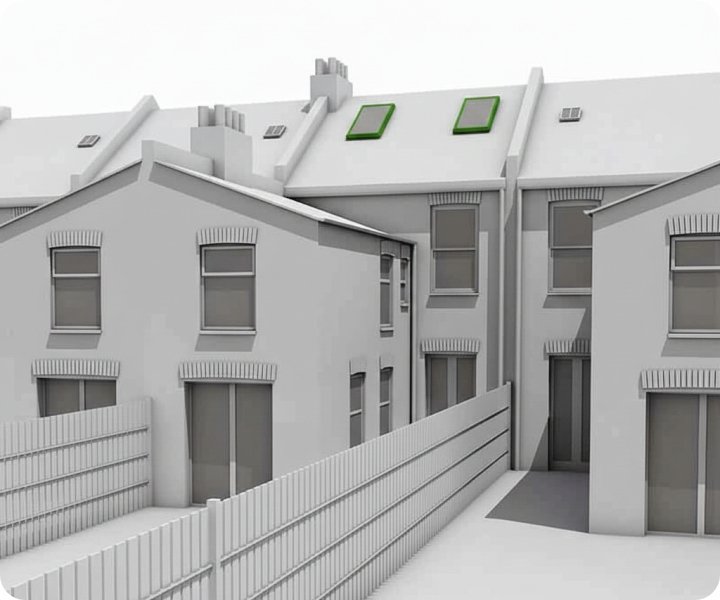
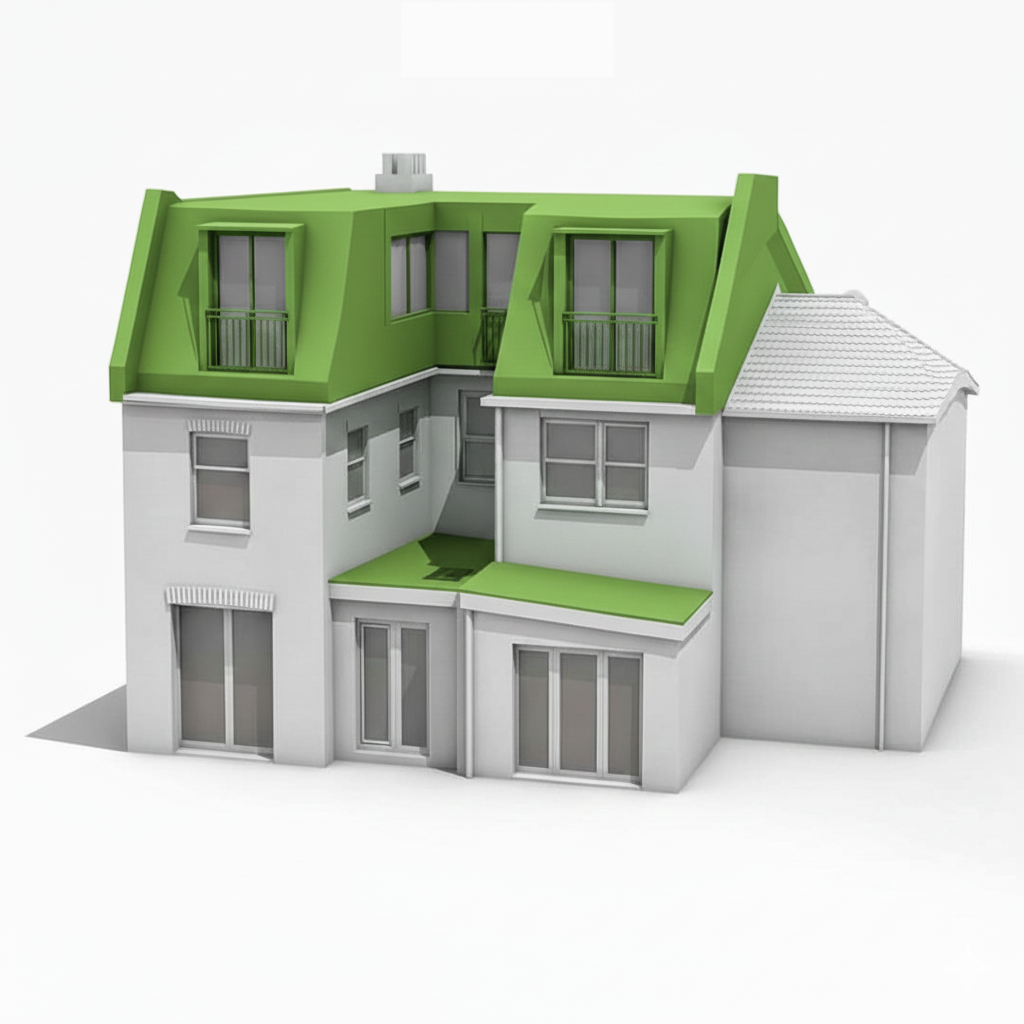
L-Shaped Loft Conversion
5
Joins two dormers at right angles to form a large and flexible living area, popular for use on Victorian and Edwardian houses.
Modular Loft Conversion
6
6
A prefabricated loft system that is manufactured off-site and assembled on-site, providing a faster and more predictable construction process.
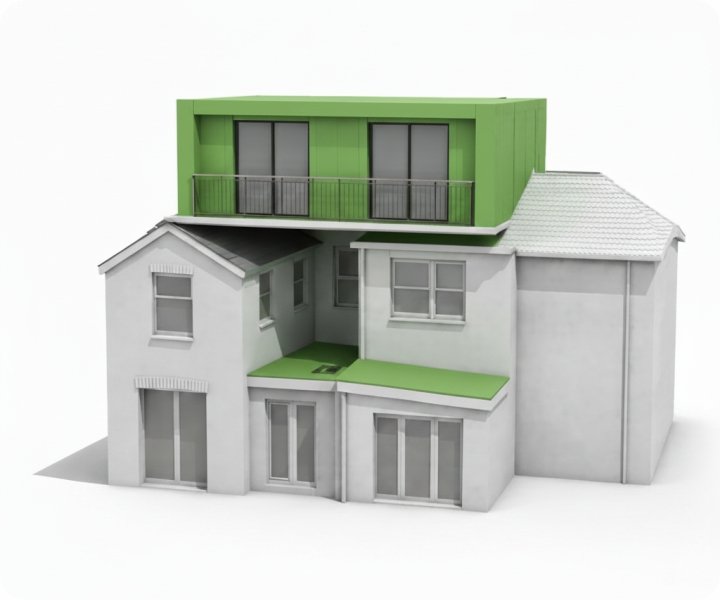
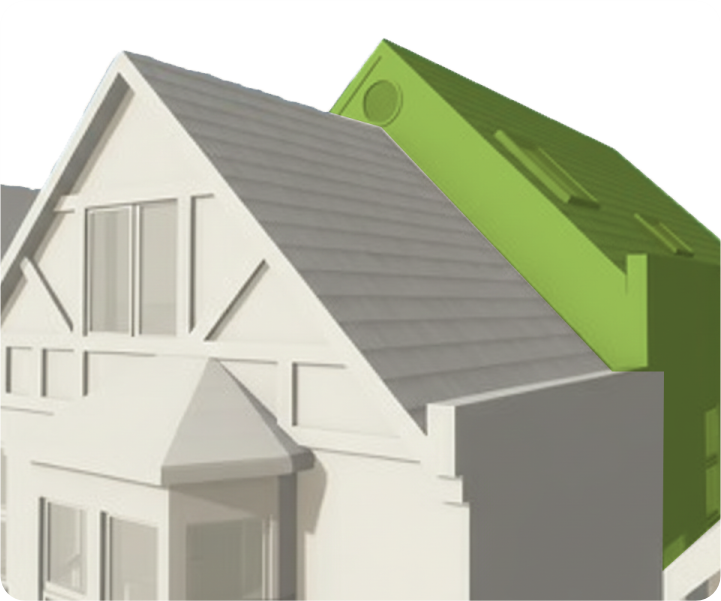
Piggyback Loft Conversion
7
Typically used on flats or maisonettes, this conversion builds a new structure above the existing roof to create an entirely new living level.
Our Loft Conversion Services in Three Simple Steps
We are a trusted loft conversion company delivering complete solutions from concept to completion. Our services are delivered in three key stages to ensure a smooth, stress-free experience:

Survey, Design & Planning
After the initial consultation, our team performs a survey to assess your attic, identify the most suitable conversion options for your property, & prepare detailed plans.

Approvals & Structural Engineering
We also promptly manage planning applications & council approvals with our experienced team, ensuring your project is safe and ready for construction.

Project Management & Construction
We oversee the entire build process, coordinating construction, inspections, and finishing works to deliver a smooth conversion from start to finish.
Testimonials
FAQs
Yes, in case your loft conversion work starts with the shared wall, then you must require to legally inform your neighbour about the plan under the party wall act, etc, 1996, and you also obtain the party wall agreement from them to start your construction work.
An innovative and expertly designed loft conversion can usually add from 10-15 % as it also depends on the quality of your loft conversion, your location as well as the local market, it also goes up to the 25% in areas where space is at premium.
A loft conversion does not always include a new roof. It typically involves reinforcing the existing structure, adding windows (like dormers or skylights), and insulating, but a new roof is only required if the current one is damaged or inadequate.
Yes, hiring an architect for a loft conversion is worth it as they can maximize space, ensure compliance with building regulations, and create a functional, aesthetically pleasing design. Their expertise can also help avoid costly mistakes and streamline the planning process.
Yes, you can usually live in your house during a loft conversion, as most of the work is done externally or in the loft space. However, expect some disruption, noise, and limited access to certain areas during construction.
Not necessarily. In many loft conversions, the existing roof structure can be retained, with modifications made to create space, such as adding dormer windows or reinforcing the framework. Removing the roof is only required for certain types of conversions, like a full roof replacement or mansard conversion.
Whether you need permission from the council for a loft conversion depends on your local regulations and the scope of the project. In many cases, loft conversions fall under “permitted development,” but planning permission may be required if the work exceeds certain limits or if you live in a listed building or conservation area. Always check with your local council to confirm.