Structural Engineering Services: Get Precision & Innovation
Get safe and sound buildings as Plansing promises to secure your home’s worth with its reliable structural engineering services. Find us as the trustworthy structural engineering company in London. Explore our innovative drawings and plans for the durability and integrity of your property.
Why is There a Need for Structural Engineer Services in London?
If you are a homeowner or a property developer, you might have to deal with several structural issues, whether in your existing structure or planning a major renovation. This is the point where you will be in great need of a structural engineer to assist you with the structural methods to deal with. At this time, you might seek structural engineer consultants that will help you solve the numerous issues, which can be:

-
Cracking Walls or Foundations:
If you are a homeowner and find the cracks in the walls or foundations that might indicate the structural movements. So you must seek professionals, and Plansing is here to offer you a team of expert residential structural engineers to assist you in your project and ensure the safety as well as the sturdiness of your building.
-
Load Bearing Issues:
Whether due to renovations, additional floors, or unexpected loads, a building may exceed its designed weight limits. Our structural engineering company ensures that the building can safely support additional loads and advise on necessary reinforcements.
-
Ageing Structures and Material Deterioration
Older buildings often suffer from material degradation, including rusting steel, crumbling concrete, or rotting wood. Our structural engineer in London, conducts safety evaluations and recommends restoration techniques to prolong the building’s lifespan.
-
Structural Failures After Natural Disasters
Earthquakes, hurricanes, and heavy storms can cause structural shifts, cracks, or even collapses. After such events, hiring professional engineers is crucial to inspect the integrity of the building and recommend necessary reinforcements.
-
Roof Structural Problems
Sagging roofs, cracked rafters, or damaged trusses can pose serious risks. Factors like heavy snow loads, poor construction, or water damage can weaken the roofing system. Our experts assess the load capacity and provide solutions to reinforce or repair the structure.
Offered Structural Engineering Solutions by Plansing
At Plansing, we provide a wide range of structural engineering services to ensure the safety, stability, and longevity of buildings. Whether it’s a new construction, renovation, or repair, our expert team delivers reliable engineering solutions tailored to residential, commercial, and industrial properties.
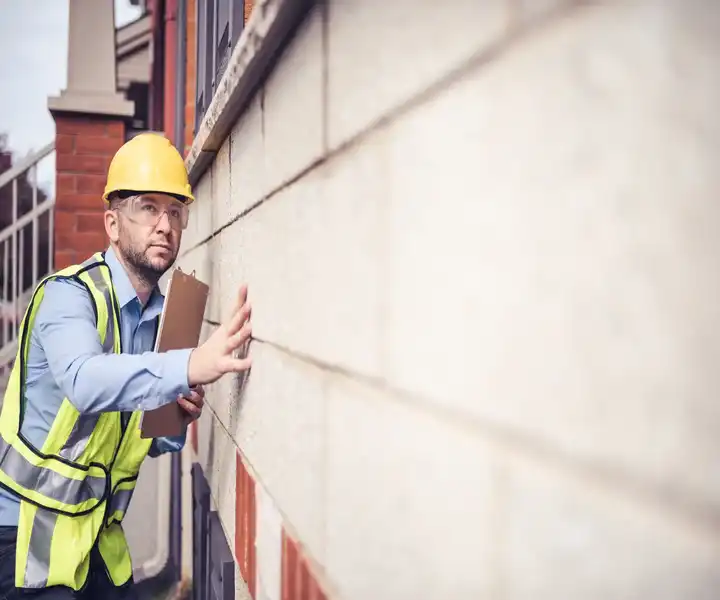
Structural Inspections & Assessments
1
Structural integrity is essential for any building. Our team conducts thorough inspections to identify weaknesses, material deterioration, and potential risks. We evaluate foundations, load-bearing walls, roofs, and framing structures to detect early signs of damage and prevent costly future repairs. Our assessments also include post-disaster safety evaluations to ensure properties remain secure after extreme weather events.
Structural Design & Planning
2
2
A well-planned structure ensures durability and safety. Our engineers specialize in designing code-compliant and efficient structures for new builds, renovations, and expansions. We provide load calculations, foundation designs, roof structure planning, and earthquake-resistant strategies, ensuring that every project is built to last.

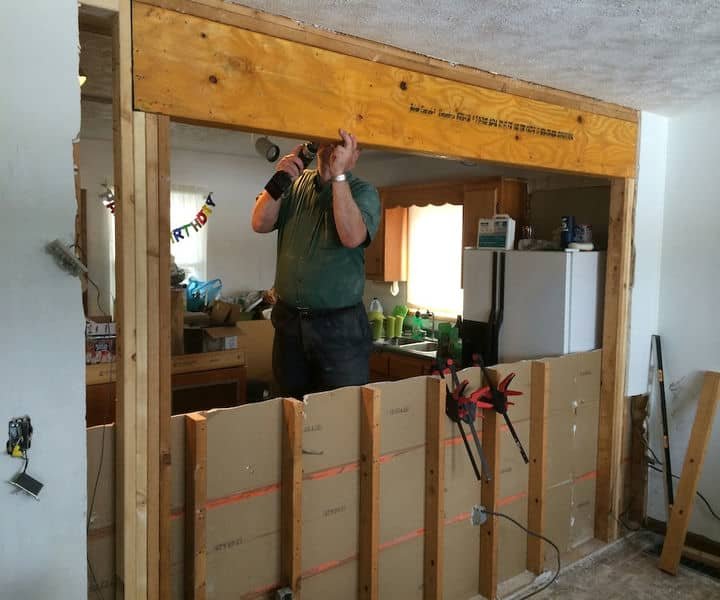
Load-Bearing Wall Modifications
3
Removing or altering a load-bearing wall can lead to structural instability. Before making modifications, our experts conduct structural analysis to determine safe solutions. We design reinforcement plans using beams, columns, and advanced load-distribution techniques to maintain building integrity while accommodating your renovation needs.
Structural Reinforcement & Retrofitting
4
4
Older buildings or those exposed to harsh environmental conditions may require reinforcement to maintain stability. Our retrofitting solutions include seismic upgrades, carbon fibre strengthening, and steel bracing to enhance a structure’s durability. We also specialize in reinforcing aging concrete, steel, and wooden structures to extend their lifespan.

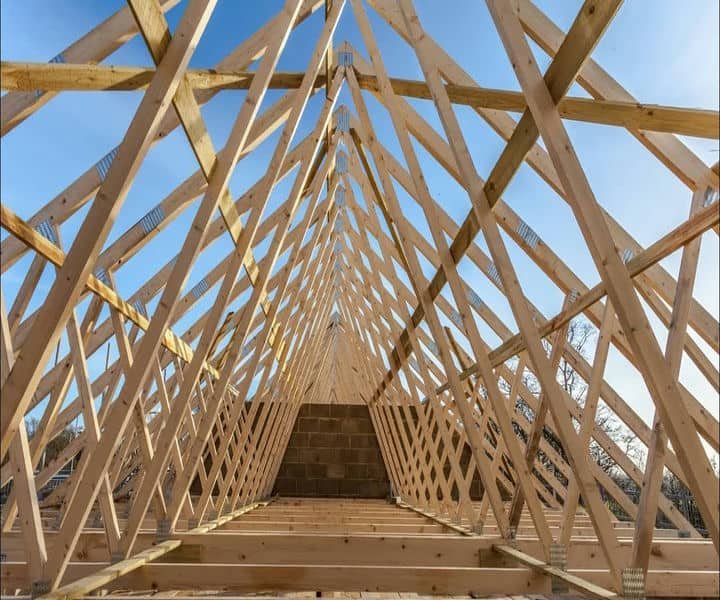
Roof & Framing Structural Solutions
5
A weak roof can lead to serious safety concerns. Our engineers assess roof trusses, load distribution, and potential sagging to determine the best reinforcement solutions. Whether you need a new roof structure, additional support, or repairs, we provide expert recommendations to ensure long-term strength and performance.
Storm & Disaster Damage Assessments
6
6
Natural disasters such as earthquakes, hurricanes, and floods can significantly impact a building’s structure. Our team conducts post-disaster evaluations to assess damage and recommend reinforcement or restoration solutions. We help property owners restore safety, rebuild damaged sections, and implement disaster-resistant designs.

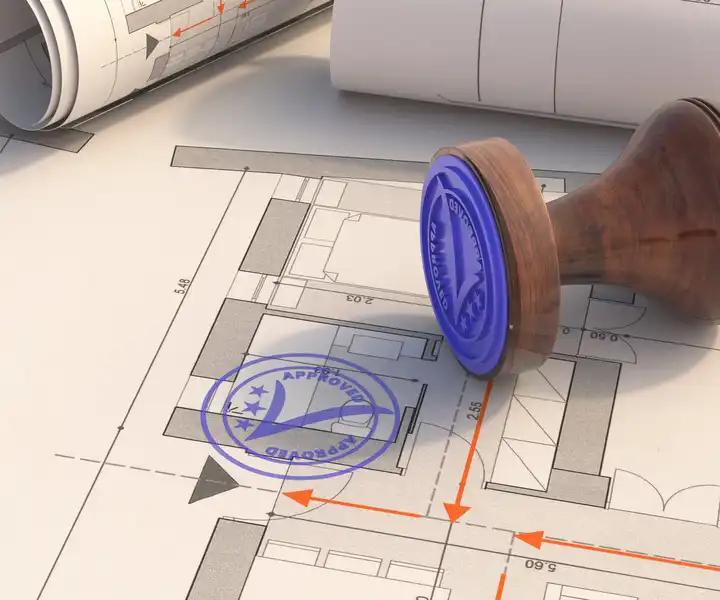
Permit Drawings & Regulatory Compliance
7
Securing construction permits and ensuring compliance with building codes is essential. Our engineers prepare detailed structural drawings, safety reports, and engineering documentation required for city approvals. We ensure all designs meet local building regulations, reducing the risk of project delays or legal issues.
Expansion & Load Analysis for New Additions
8
8
Planning an extension or additional floors? Our engineers ensure that the existing structure can support the added weight through load analysis and reinforcement strategies. We design solutions that strengthen the foundation and framework, ensuring safety and stability for expansions.
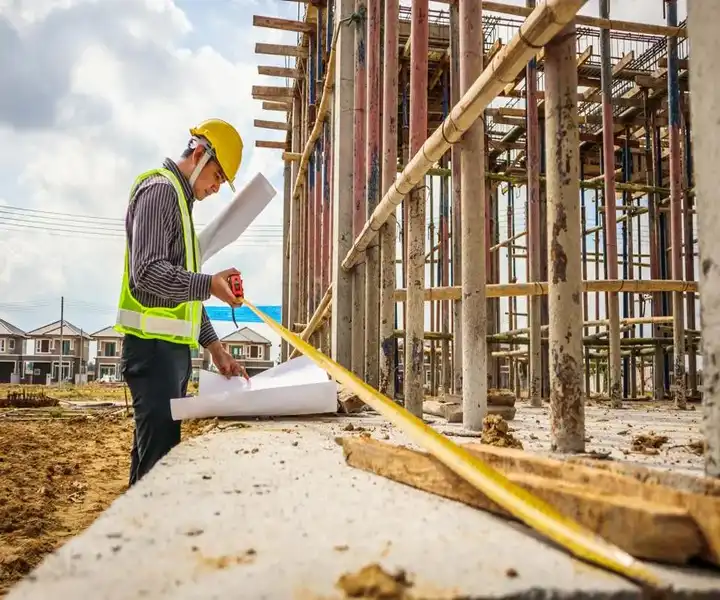
Reasons to Choose Plansing for your Structural Engineering Projects
Choosing the right structural engineering partner is crucial for the safety and longevity of your property. Plansing stands out for its expertise, innovative solutions, and commitment to excellence. Here’s why you should trust us with your structural needs:

Experienced Structural Engineers
Our team consists of highly skilled and certified structural engineers with extensive experience in designing, analyzing, and reinforcing structures for residential, commercial, and industrial properties.
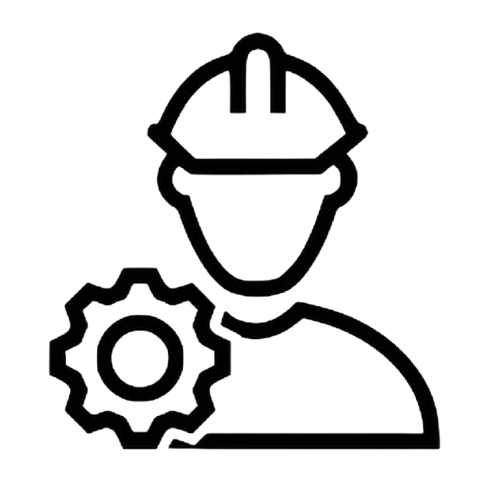
Code Compliance & Safety Assurance
All our designs and modifications strictly adhere to local building codes, safety regulations, and international engineering standards, ensuring compliance and reliability.

Cost-Effective & Time-Efficient Solutions
We design budget-friendly and efficient engineering plans that optimize materials and labour while maintaining high-quality structural integrity.

Permit Drawings & Regulatory Support
Our team assists in engineering documentation, permit applications, and city approvals, ensuring a hassle-free approval process for your projects.
Testimonials
FAQs
You need a structural engineer to ensure the safety, stability, and integrity of buildings or structures as they design and assess load-bearing elements to meet safety standards and regulations. Their expertise prevents failures and ensures compliance with building codes.
An ICE or I-Struct-E chartered engineer performs the calculations of the required areas, such as foundations or walls, and also guides you with expert advice on the integrity and safety of your buildings.
To remove a load-bearing wall, it is essential to consult a structural engineer, as he ensures the integrity and the safety of your property and if it matches the building regulations.
Yes, you must need a structural engineer for your extension, depending on the complexity of the project and local building regulations. For significant changes, like removing walls or altering the roof, a structural engineer is typically required to ensure safety and compliance.
Yes, structural engineers are a specialized subset of civil engineers. They focus specifically on the design and analysis of structures to ensure safety and stability.
A structural engineer can transition to becoming an architect, but it typically requires additional education and licensure in architecture, as the two fields have distinct focuses and skill sets.
Yes, a structural engineer can draw plans, particularly for structural elements like foundations, beams, and load-bearing walls. However, comprehensive architectural plans are typically created by architects in collaboration with structural engineers.
In most jurisdictions, a structural engineer can design and sign off on the structural components of a building but typically cannot replace an architect for overall design, aesthetics, and code compliance related to non-structural elements. Collaboration between both professionals is usually required for a complete building design.