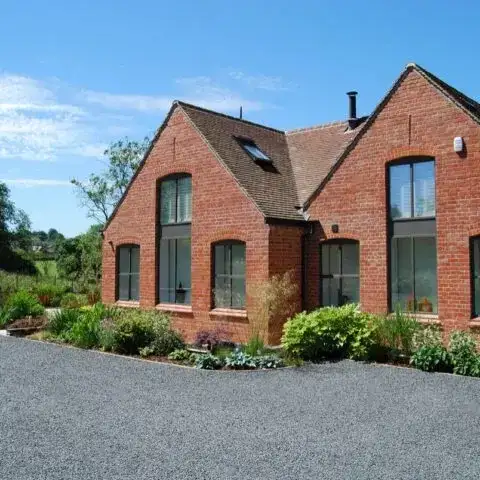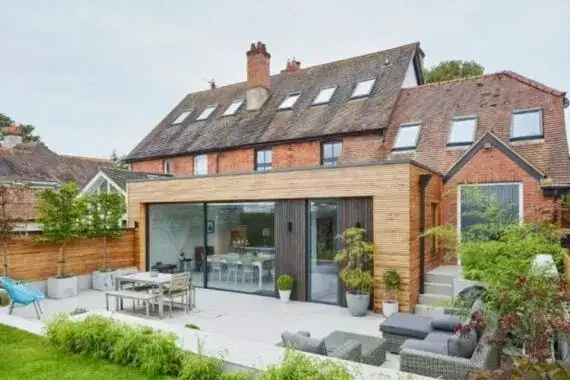Enhancing Space with Expert Design and Compliance Solutions
Wall removal can completely transform a space, creating open layouts and enhancing the flow and functionality of your property. Whether you want a more modern, spacious living area or need to connect rooms to meet a growing family’s needs, our wall removal services provide a perfect solution. At Plansing, we specialize in safe, strategic wall removal that not only enhances your space but also aligns with professional architectural planning and compliance standards.
Our Approach to Architectural Design & Planning
While considering the wall removal, it’s vitla to ensure that the project adheres to the architectural building codes. Our experienced team will work closely with you to understand your design goals and implement structural changes that complement your vision. We handle everything from assessing load-bearing walls to recommending optimal layouts, ensuring your new space aligns with your lifestyle and aesthetic preferences.

Key Steps in Our Design & Planning Process:
-
Initial Consultation & Assessment
We begin with a detailed consultation to understand your needs, goals, and vision for the space. This helps us assess any potential structural elements, like load-bearing walls, that may require additional planning.
-
Structural Analysis
Our experts analyze the structural impact of wall removal and make recommendations for reinforcements, such as beams or columns if necessary, to maintain the building’s integrity.
-
Detailed Architectural Design
With the insights from the initial consultation and analysis, we create detailed architectural designs. Our designs maximize space, lighting, and layout efficiency, ensuring the new configuration is functional, safe, and visually appealing.
Building Regulation Drawing Services
Wall removal often requires building regulation approval to ensure safety and compliance. At Plansing, we handle this crucial step, preparing accurate, detailed building regulation drawings for submission to local authorities. Our drawings cover all necessary details, from structural changes to safety measures, allowing for a smooth and compliant project.

Compliance Review
1
We examine local regulations and guidelines to ensure every aspect of the design meets legal standards. This includes checking for fire safety, structural stability, and other critical factors.
Detailed Drafting
2
2
Our team produces precise building regulation drawings that reflect your intended changes. These drafts cover all safety and structural elements, minimizing delays during the approval process.


Approval Support
3
Plansing provides support throughout the approval process, responding to any authority requests or adjustments promptly to keep your project on track.
Why Choose Plansing for Your Wall Removal Project?
-
Experienced Professionals:
With years of experience in architectural design, planning, and regulatory compliance, we bring unmatched expertise to every project.
-
End-to-End Support:
From initial design through final regulatory approval, we handle every stage to ensure a seamless experience.
-
Safety & Compliance:
We prioritize safety and compliance, offering peace of mind that your project meets all legal requirements.
Testimonials
GOODTrustindex verifies that the original source of the review is Google. Following a boundary issue, they helped secure a fair and timely party wall award. Their legal expertise made the entire process smooth, and I’m credibly grateful for their support—it saved me from a lot of stress. ThanksTrustindex verifies that the original source of the review is Google. I hired professional architects and engineers from Plansing for my remodeling project, and what I do is just sit back and watch them showcase their skills. I was happy with the final results.Trustindex verifies that the original source of the review is Google. I had a result from the first time I used Plansing for my Site survey Project. Having read some of the reviews i was almost in two minds whether to order or not. But I gave them a go - no problems what so ever. Good communication and quick deliver service for Site survey. Cheaper than other sites too Will use again.Trustindex verifies that the original source of the review is Google. Plansing was able to complete our partition wall project on schedule and within budget, even though we had a strict deadline. They always went above and beyond to make sure we were happy, and their crew was really well-organized and productive. Their dedication to high-quality work and their attention to detail really pleased us.Trustindex verifies that the original source of the review is Google. This is an formal firm to deal with. After the free survey, where the surveyor modified my error on the type of loft support I wanted. No deposit was required. During the time between survey the office team reserved me updated on the process. About a week already they arranged for a primary start and finish to avoid the worst of the heat that was prediction. The loft space took 69sq meters of insulation and 220sq foot of new boarding. Their work is guaranteed for 10 years! I would strongly recommend them.
Owner's reply
Thank you so much for your kind review! We’re pleased to hear that you had a positive experience with our team. Your satisfaction with the insulation and boarding, along with our 10-year guarantee, means a lot to us. Thank you for recommending us, and if you need anything in the future, we’re here to help! Best regards, PLANSING TEAMTrustindex verifies that the original source of the review is Google. I purchase architectural drawing, the team is knowledgeable and honest, my project completed on the time. Thanks plansing
Owner's reply
"Thank you for your wonderful review, Antonia Orr. We're delighted to hear that you found our team knowledgeable and honest, and that your project was completed on time. Your satisfaction is our top priority, and we appreciate your kind words. We look forward to working with you again in the future!"
FAQs
The process includes drafting plans, submitting applications, and complying with local regulations. We handle all aspects to ensure approval.
It depends on the scope, but typically, it can range from three to six months, including planning and construction.
Yes, we have experience in working on listed properties and ensure all work complies with heritage regulations.
We handle loft, basement, garage conversions, and more, adapting the space to your specific needs.
Not always, but if structural changes are involved, planning permission may be required.
Costs vary based on project complexity, but we provide upfront estimates before proceeding.
An architect ensures that your design is practical, aesthetically pleasing, and meets all regulatory requirements.
Yes, we offer project management services to oversee the build, ensuring quality and adherence to plans.
Absolutely, we cater to both residential and commercial projects.
Contact us for an initial consultation to discuss your project details and next steps.
Explore the Blog
What are the Top 5 Reasons to Choose a Sunroom?
What are permitted development rights?
What are permitted development rights?
Get Started with Plansing Today
Ready to transform your space? Contact Plansing to schedule a consultation and take the first step toward a beautifully reimagined layout. Our experts are here to answer any questions, discuss your goals, and guide you through a successful wall removal project that combines architectural excellence with regulatory peace of mind.